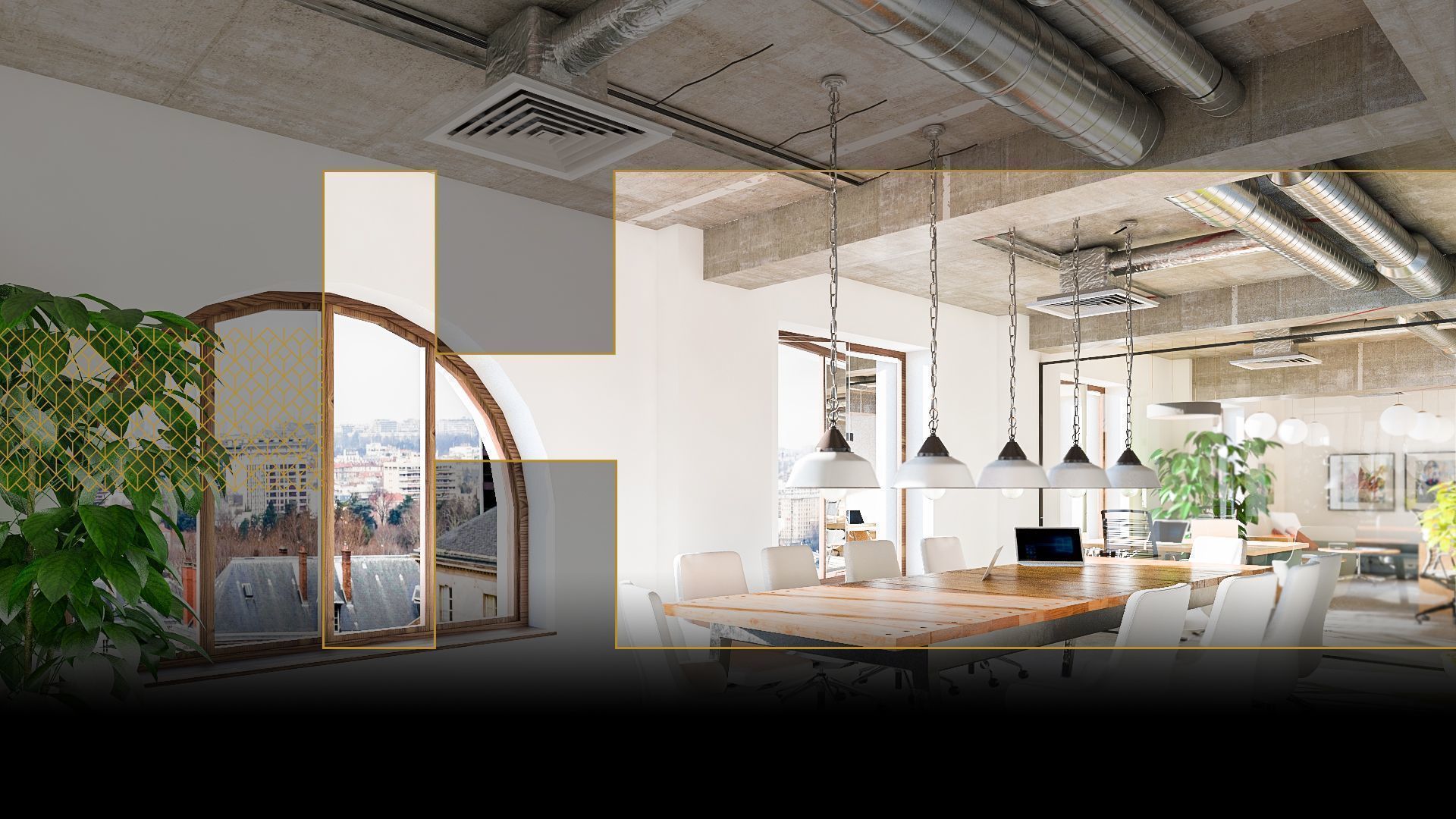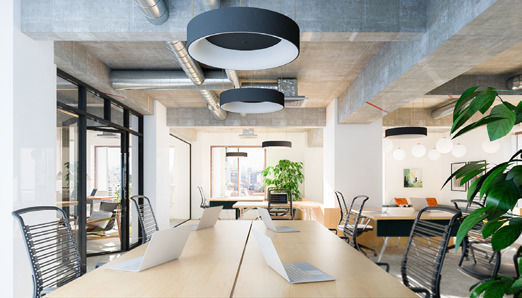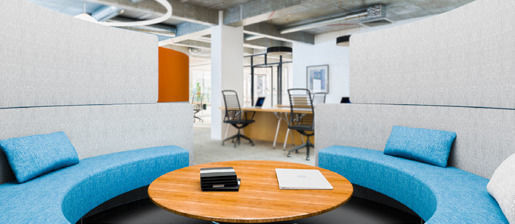

Meeting rooms
Creativity HiveToday’s business environment relies greatly on collaborative work, fuelled by a vivid energy flow, unmatched comfort and flawless connectivity. Break the boundaries of conventional office spaces to boost your team’s efficiency and unleash their creativity.
Flawless technical details
Each level is equipped with separate and independent HVAC system. Moreover, each floor offers the possibility of fitting two kitchenettes with a dining area. Considering the design based on a rental module for minimum half a floor, each level will be provided with two separate toilet areas, plus a technical space – designed to host mini data centers.
Effective solutions were considered starting from the design phase on this matter: - reducing the effect of thermal bridges; - use of efficient insulating materials; - adequate terraces waterproofing; - use of machinery and equipment according to the latest energy efficiency standards;
According to the structural technical expertise, a part of the structural elements and the exterior brick walls are reinforced with a concrete layer in order to strengthen the building according to the latest Romanian and European structural standards.
The existing screed is replaced with a raised technical floor that is suited for high-class office buildings and offers the flexibility of easy modifications of the electrical and VLV cabling and outlets distribution according to the tenants’ request.
All the hydro and thermal insulation of the roof and terraces is replaced in order to achieve both minimum heat transfer and perfect waterproofing.
Wooden profiles are used for external windows, in order to remain in line with the general architecture of Bucharest City Center and particularly with Calea Victoriei.
Office spaces for rent
Total leasable area: 6,129.61 sqm GLA

- technical administration areas;
- storage areas;
- showers.
- representative lobby area;
- modern and elegant finishes (marble, steel);
- restaurant and exterior terrace, retail;
- interior courtyard will have up to 30 parking spaces, as well as some green leisure areas.
- facilities for organizing corporate events, meetings, product launches etc.
- free height of 3.4 m across the entire area of the office space, exceeding the standard of existing buildings in the city;
- technical floor;
- rectangular shaped office space, for maximum flexibility for any fit-out requirements, without unusable areas;
- „state of the art” MEP, for maximum efficiency and improved user comfort;
- modern and elegant finishes for common areas (elevator lobbies, restrooms etc.);
- dimensioned structure to allow the placement of heavy equipment (servers) in dedicated spaces.
- amenities: relaxing areas with direct access to exterior
- terrace or sky-bar;
Becoming the owners of such a valuable piece of Bucharest’s past, present and future is – to Hagag Europe – a great honour and huge responsibility at the same time. Victoriei 109 is more than an address, it’s a destination.


